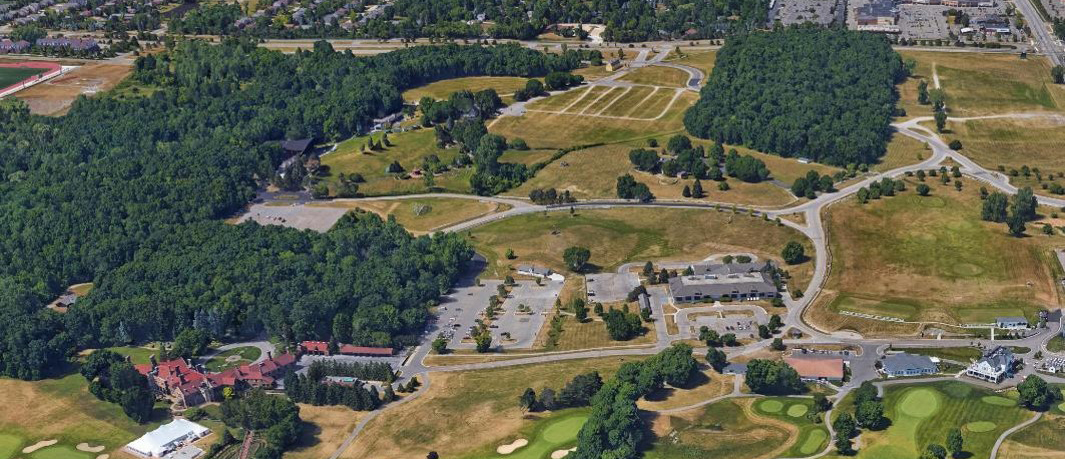
East Campus Developments
FINAL UPDATE: 1/9/23
Oakland University Board of Trustees Statement re: East Campus Development Evaluation
Having explored potential opportunities to develop land at the corner of Walton Boulevard and Adams Road and thereby generate additional revenue to support the university, OU Board of Trustees Chair Bobby Schostak has announced that effective Friday, January 6, 2023, the university has suspended formal consideration of development options.
The Board and university leaders engaged students, faculty, staff and many other campus stakeholders in a thoughtful, collaborative and deliberative consideration process over the last year.
“Proceeding with a project at this time is not in the university’s best interests due to the current economic environment, and the need for more direct mission alignment,” Schostak said.
“The Board deeply appreciates the considerable time and effort undertaken to explore this potential revenue generating opportunity, as well as the insightful campus community feedback provided throughout the process.”
In keeping with its charge to be inclusive, thoughtful and prudent when considering, addressing and enhancing university revenue streams, Schostak said the Board will continue to explore potential opportunities to support OU’s long-term stability and sustainability.