Around Campus
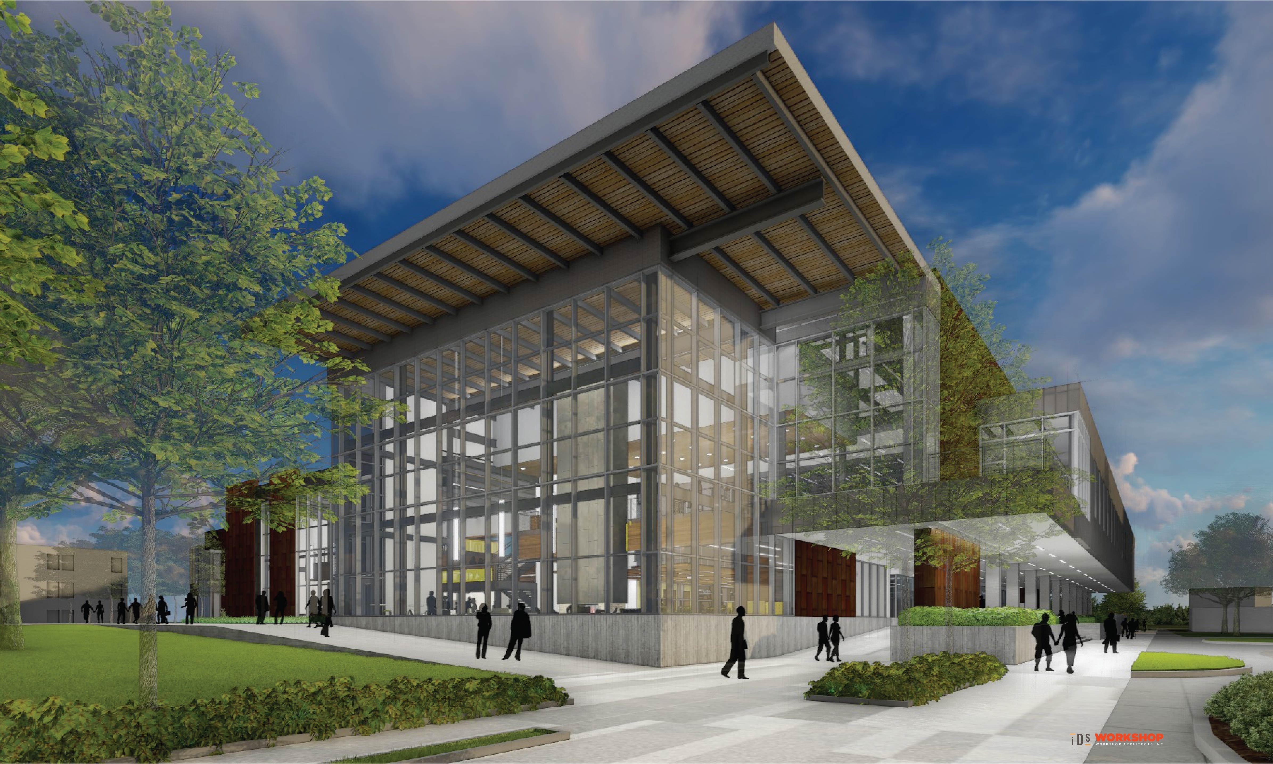
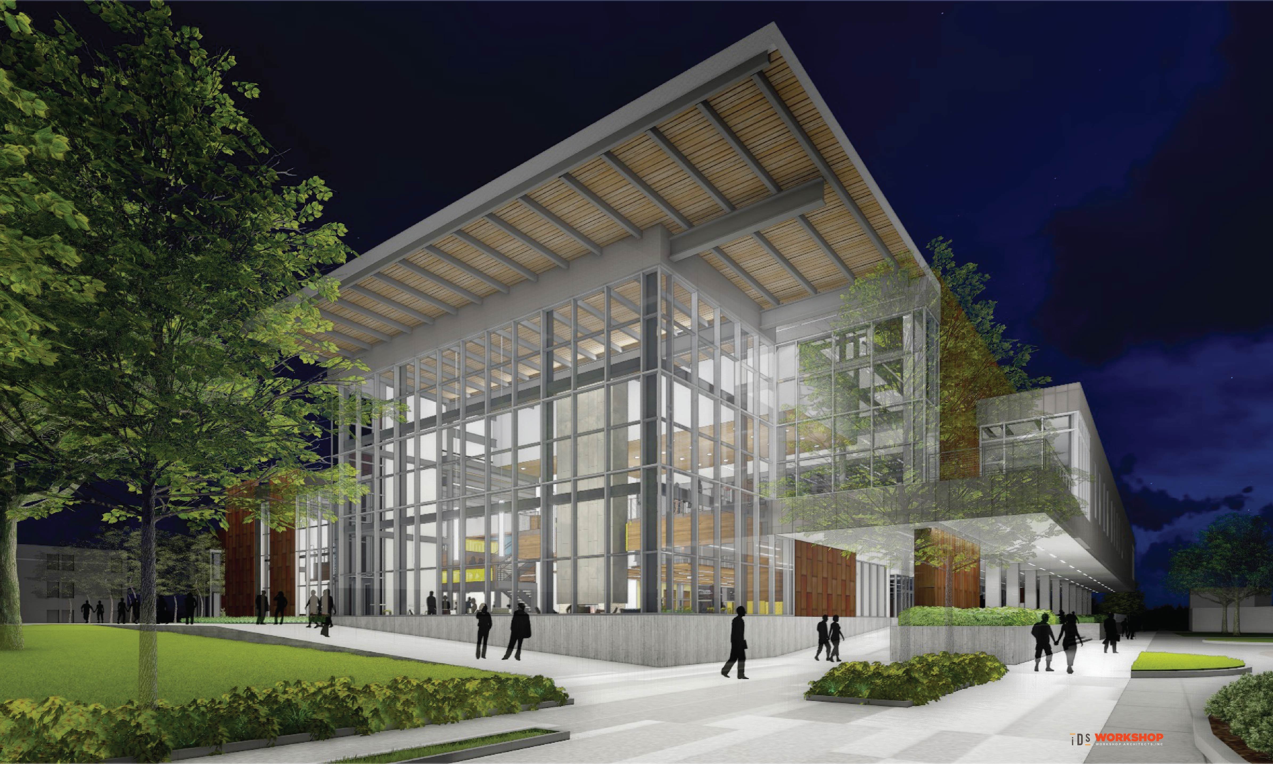
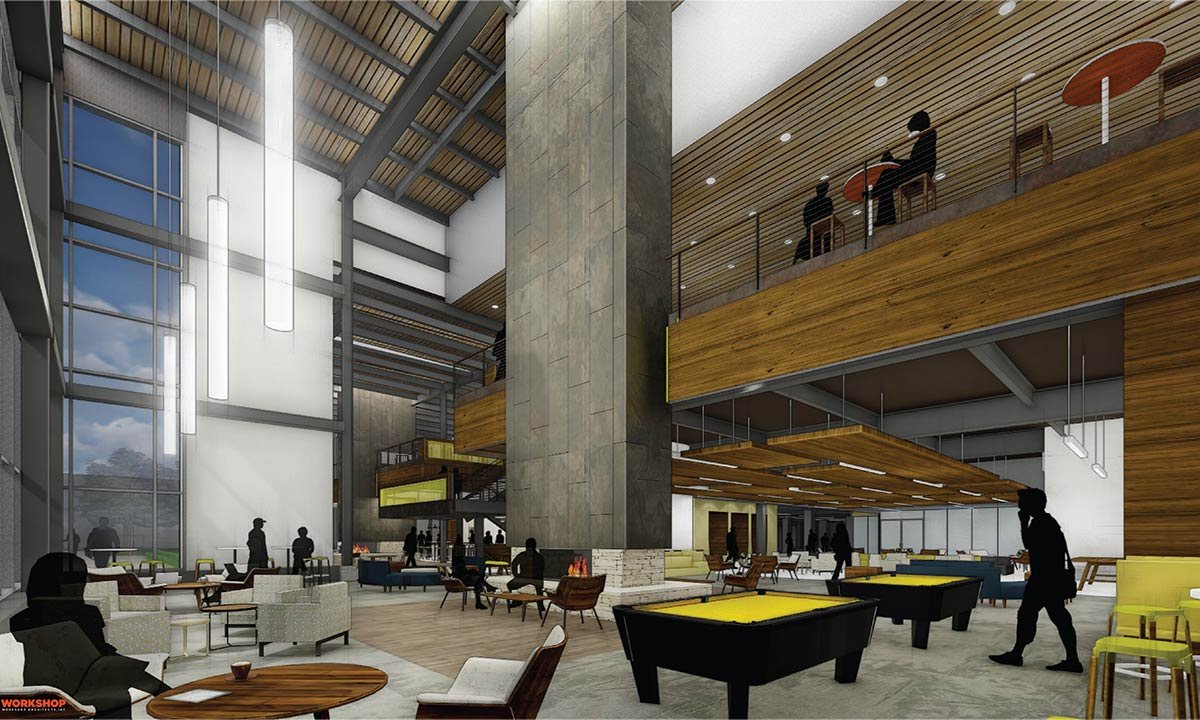
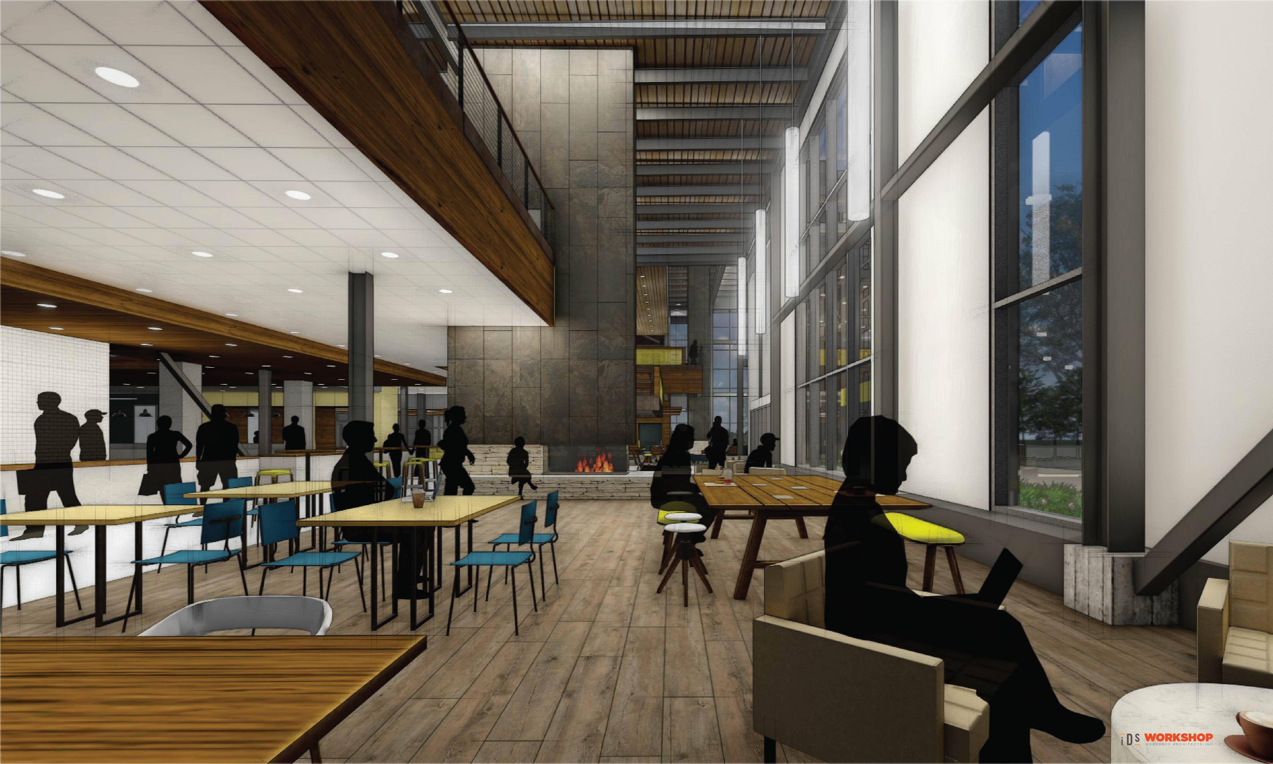
Around Campus
Winter 2017
| by Emell Derra Adolphus
Three ways the new OC will be better
Oakland University chief operating officer Scott Kunselman walks us through the Oakland Center's new features
This year’s Oakland Center expansion — which breaks ground on Thursday, April 6, 2017 — will add 60,000 square feet to its existing 140,000-square-foot frame.
But when the dust is settled, the most dramatic change you’ll notice is the center’s functionality, says Scott Kunselman, chief operating officer at Oakland University. Architectural improvements that capture the comforts of home will encourage students to visit often and stay a while.
“It’s going to be a living room, not just a kitchen,” says Kunselman. “Whether you are a commuter or a resident, you’re going to have this new place to come and stay, not just pop in and leave.”
The expansion will be finished by fall 2018. And like any construction project, there will be some minor inconveniences along the way such as changes to the building’s access points. But Kunselman promises it will be worth the wait.
“What the expansion means is our infrastructure is catching up to the tremendous growth that we have had in our student body,” he says, adding, “It’s a student center but it actually appeals to a broader audience.”
Here are three reasons why:
1. Better views
Glass facades on the OC’s north, south and east entrances will help you see OU’s campus in a new light — literally. “It’s a big non-subtle change,” says Kunselman, that will fill the OC with natural light, providing visitors with a spectacular view of campus during the day and making the building glow at night. “It’s designed to be updated but complementary to the rest of the campus,” he says.
2. Better space
Considering that the OC expansion will nearly double the building’s size, more space seems like a given. But visitors will be able to see how the OC has grown from the top floor to the bottom.
“The spaces in the OC are going to feel three dimensional, multi floored. All three floors are going to be connected with open air space,” says Kunselman, including the upstairs banquet area, which will receive an additional banquet and social space that can seat up to 1,000 people. “So from this large upstairs banquet area, you will be able to look down into the first floor. From the first floor, you will be able to look up.”
With the addition of a new banquet space the upper floor will feel more like a complete space.
He adds, “I think the style and architecture will be more inviting so you are going to want to go OC like it’s an extended part of your living room.” That brings us to access.
3. Better access
“That north entrance is, at best, awkward,” says Kunselman. And if you regularly enter the OC from the north like most student residents, you are more than familiar with how awkward it can be. “That north entrance is going to be completely changed to have handicap access and an elevator to take away the awkward feel it has today.”
Also on the subject of access, there will be more increased access seating in the dinning area.
“All the seating is now clustered around the food court so you feel like it’s for the food court,” explains Kunselman. The new and improved dining area will be more of a destination space, he says. “There will be couches, fire places, booths for students to use, study rooms — a greatly enhanced, usable space for dinning, socializing and studying.”
More Around Campus
-

Oakland University Winter Photo Contest
Students submitted their #ThisIsOU 2017 winter photo for a chance to be featured and win some OU bear bling
-

New Board Members
Tonya Allen and Marianne Fey join OU's Board of Trustees
-
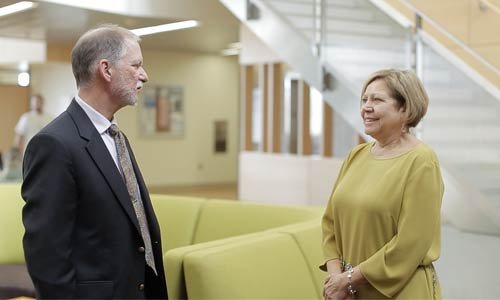
Setting Sights High
Oakland University’s plans to strengthen its research initiatives
-
view all