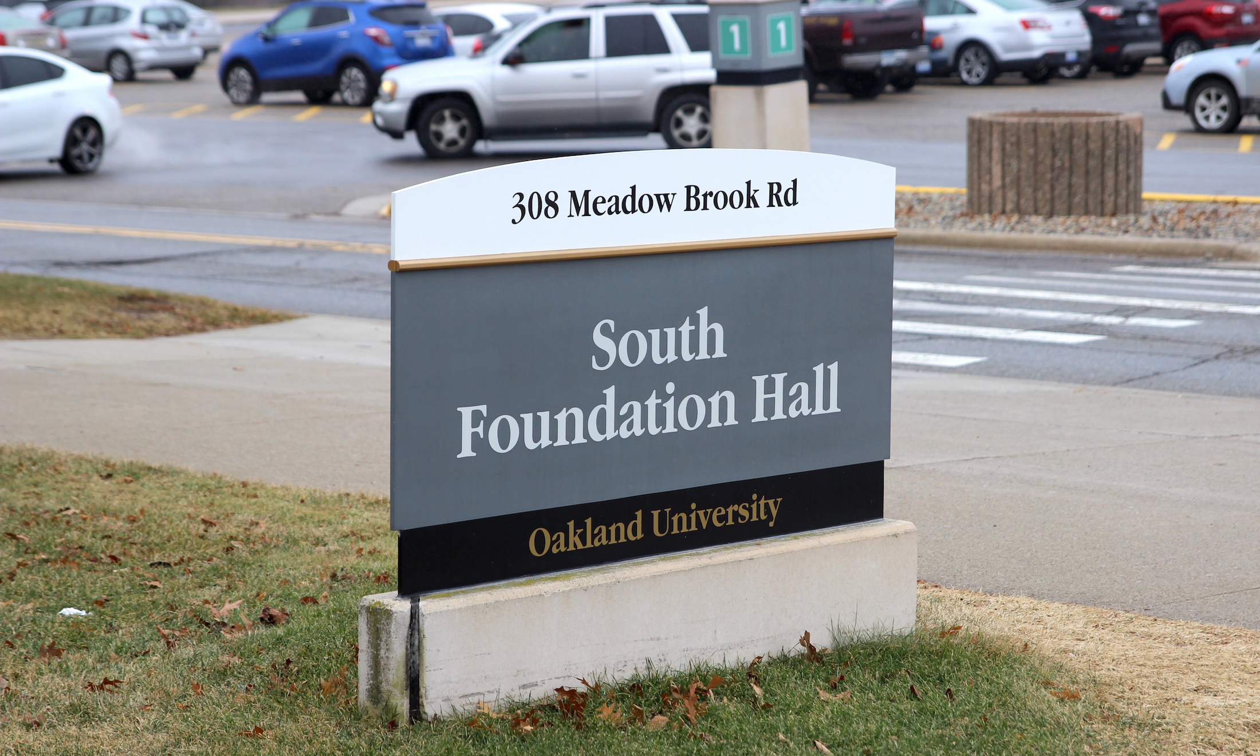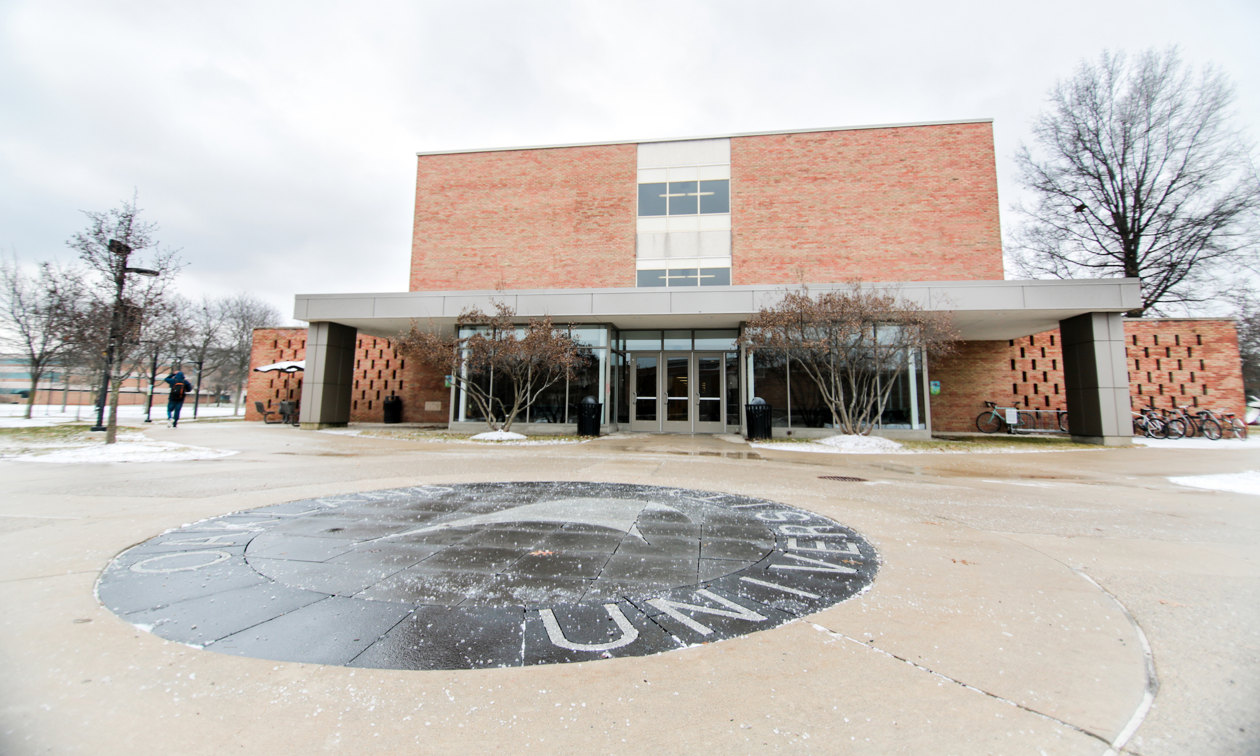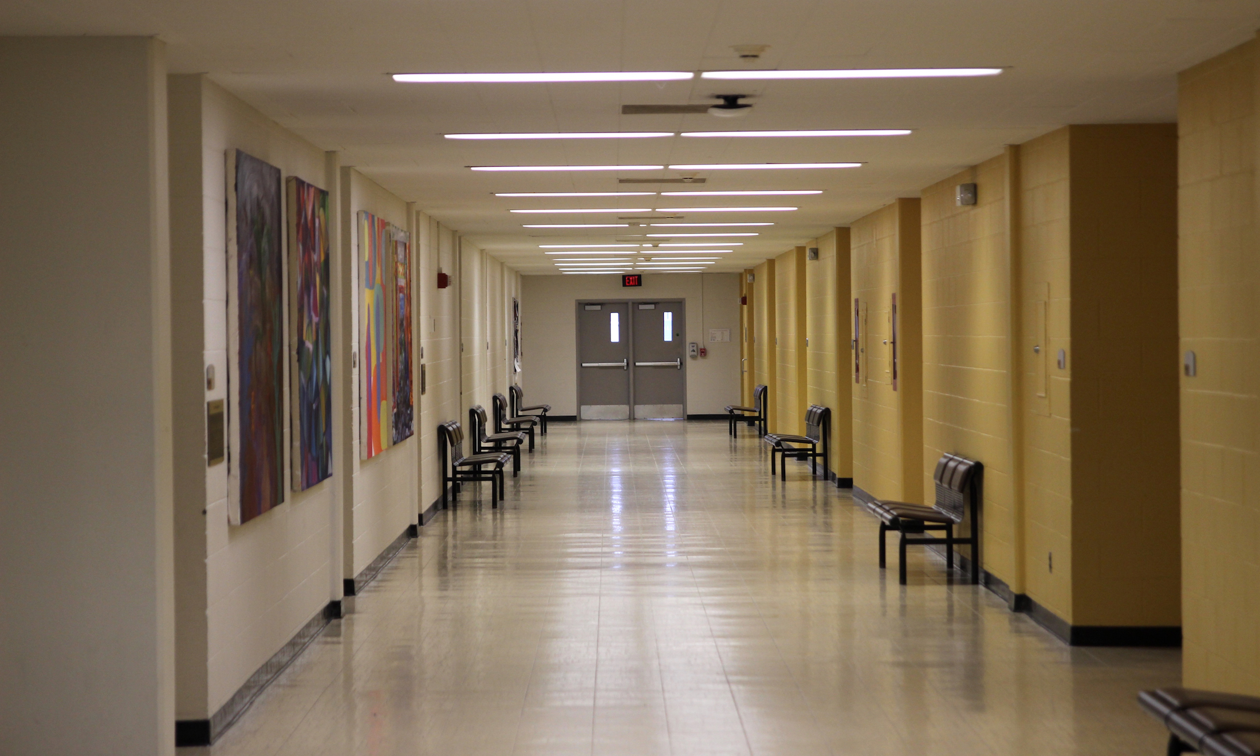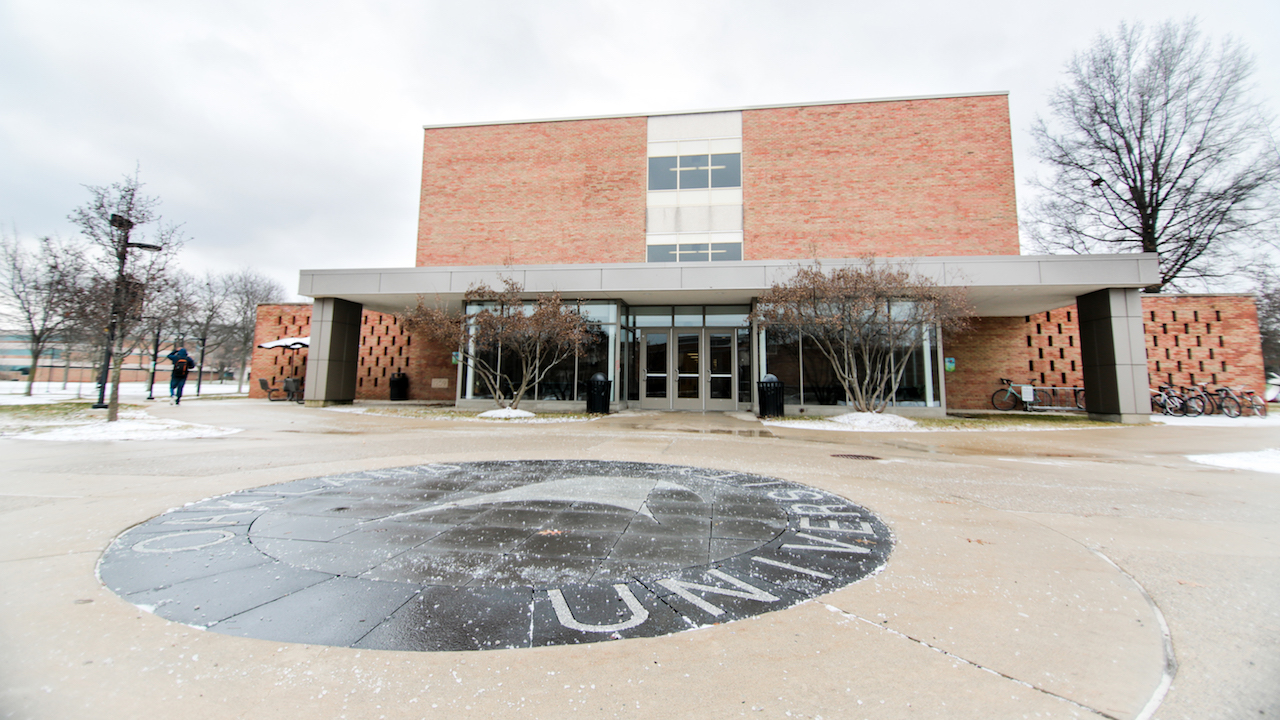- YouTube
- TikTok
OU plans renovation and expansion of South Foundation Hall

Signage outside of South Foundation Hall at Oakland University.

South Foundation Hall was formally dedicated on October 1, 1959 as one of the main campus classroom buildings at Oakland University.

First floor hallway of classrooms inside South Foundation Hall at Oakland University.

Signage outside of South Foundation Hall at Oakland University.

South Foundation Hall was formally dedicated on October 1, 1959 as one of the main campus classroom buildings at Oakland University.

Recently the Michigan Legislature approved, and Governor Snyder signed, a $40 million South Foundation Hall renovation and expansion project that will involve Oakland University issuing $10 million in bonds and the state contributing $30 million. This project will not increase tuition for students, but will allow Oakland to address a critical shortage of classroom space that is a result of sustained and robust enrollment growth over many years. OU has grown in enrollment for nearly every year since it opened in 1959, and between 1998-2018, OU's enrollment increased by 59 percent.
“We greatly appreciate the governor, legislature and especially our local representatives supporting the ongoing growth and sustainability of Oakland University,” said OU President Ora Hirsch Pescovitz. “The renovation of South Foundation Hall is an important component of our strategic plan and will enable us to continue to meet the educational needs of all of our students.”
The OU Campus Master Plan process developed in 2016 highlighted the fact that the university’s usage of classroom space is well above national standards. Reporting from the State of Michigan (Higher Education Institutional Data Inventory) shows that OU has the lowest available square footage per student of all the 15 public universities in Michigan. These facts make the recent approval of funding support for the renovation and expansion of South Foundation Hall a much-needed development.
“This renovation of an original campus classroom building will gradually build a sense of timelessness that links generations of the campus community,” said Senior Vice President for Academic Affairs and Provost James P. Lentini. “It also provides much-needed academic space for a campus that has seen tremendous enrollment growth and has transformed into a national research university.”
The renovation of 55,000-square-feet of existing space in South Foundation Hall will allow for reconfiguring the building to increase the number of available classrooms, while also utilizing rooms more efficiently and effectively with current pedagogical teaching methods and technology. The additional 25,000-square-foot expansion will extend building capacity and accommodate needed class times and needs for programs across campus.
This project will allow Oakland to address the pressing need for more space in academic areas including STEM, health professions, education, humanities and the arts. The renovated and expanded South Foundation Hall will also help the university achieve its goal of improved student success through optimal teaching spaces and improved areas for study, advising and collaboration. It will be designed as a project to benefit the students and entire university community.
While specific details will be finalized in the planning and design process, preliminary plans for South Foundation Hall include support for programs of the College of Arts and Sciences, many which provide the curricular foundation for all students in all majors across campus. In particular, Varner Hall has been in need of alternate options for classrooms, advising areas, and faculty offices, and the South Foundation Hall project will allow the university to relocate and better utilize space in both buildings. Plans for South Foundation Hall are aligned with the recommendations that were developed in the Campus Master Plan process led by the architecture and planning firm Hanbury.
South Foundation Hall Fast Facts:
- $40,000,000 total cost
- $30,000,000 State Capital Outlay
- $10,000,000 OU bonds
- No tuition increase to fund
- 55,000-square-foot building renovation
- 25,000-square-foot building addition


 January 3, 2019
January 3, 2019