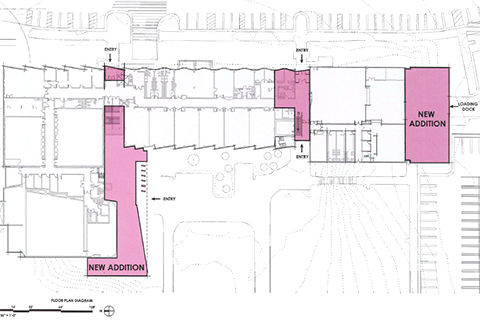- YouTube
- TikTok
OU’s Varner Hall to undergo ‘much-needed’ renovations as part of $45 million project
Improvements will help ‘bring facility into the 21st century’

Oakland University’s Varner Hall will be undergoing some long-awaited and much-needed renovations over the next few years as part of a $45 million improvement project authorized by the Board of Trustees.
“The primary goal of this project is to upgrade the aging infrastructure; renovate/replace air handling units (AHU’s), elevators, electrical systems and lighting, add sprinklers throughout the building, replace windows, and ensure the roof withstands the next 20 years,” said Susan Riley, senior project manager, OU Capital Planning and Design. “We will also bring the building up to current ADA standards and improve the public and student spaces.”
In addition, the project will include two, 4,500-square-foot additions to the building to the west and south. The western addition will enhance the entrance to the Recital Hall and create much-needed pre-function space for students and patrons. The addition to the south will increase the Studio Theatre back-of-house area.
 |
“The new lobby spaces will be more in keeping with the size of the performance spaces and give a more welcoming façade to the public, and the ADA updates will get us into compliance for our patrons with such needs,” said Kerro Knox 3, professor of theatre and associate director of the School of Music, Theatre and Dance. “I am excited about better access backstage in the theatres.”
Varner Hall was opened in 1971 at a cost of $4.8 million and named for the university’s first President D.B. Woody Varner. It is home to the College of Arts and Sciences; the School of Music, Theatre and Dance; the Department of Political Science, the Department of History; and the Department of Sociology, Anthropology, Social Work and Criminal Justice, as well as Classroom Support and Instructional Technology Services.
The building incorporates classrooms, rehearsal and performance spaces, and administrative offices into its five stories. The Varner Recital Hall also hosts professional and student performances throughout the year, and the Studio Theatre and Lab Theatre serve as the venues for performances given by SMTD majors.
Throughout the years, maintenance and repair projects were conducted in the building, but little facility renovation has occurred. Facilities Management has estimated that there is over $27.5 million in deferred maintenance issues in the building, in addition to significant operational deficiencies, which do not allow for optimal instructional opportunities for Oakland University students and faculty.
“We are thrilled to finally have some much-needed repairs and upgrades to our teaching and performing spaces,” said Dr. Amy Hardison Tully, director of the School of Music, Theatre and Dance. “Expanded areas in the Recital Hall and Studio Theatre will allow us to rethink our performances and new and enhanced technology combined with freshly designed lobbies and gathering spaces will really bring this facility into the 21st century.”
To identify all deferred maintenance, infrastructure upgrades, and academic space renovations needed in the building, and finalize a scope and project budget, the Board of Trustees solicited proposals for an architect/engineer and construction manager. After a thorough review and interview process, Stantec was selected as the architect/engineer, and Granger was selected as the construction manager.
“Schematic design plans have been approved and the team is now working through the design development phase of the project,” Riley said. “The project will be constructed in multiple phases, allowing the building to remain partially operational throughout.”
According to Riley, the university hopes to begin underground utility work this summer, but the start of the project will be contingent upon the completion of renovations to Anibal House and Fitzgerald House, which are currently underway. Once work begins, construction is expected to continue through August 2023.


 February 17, 2021
February 17, 2021