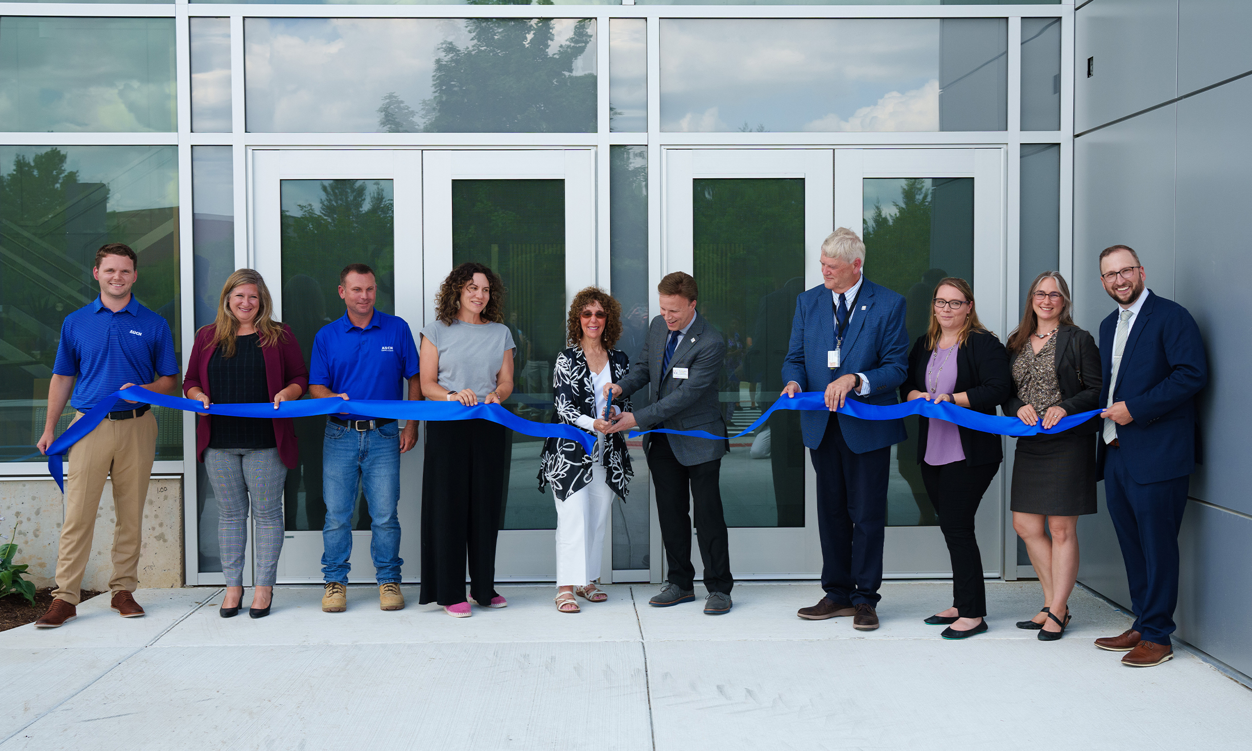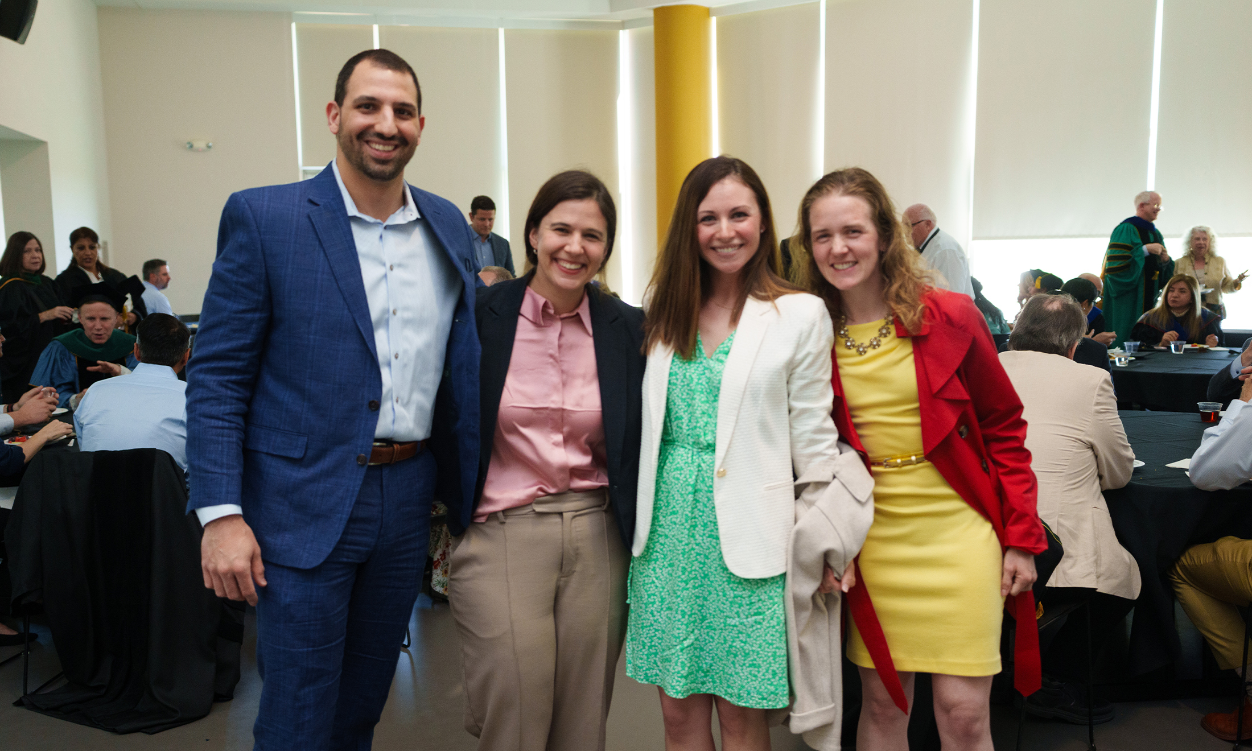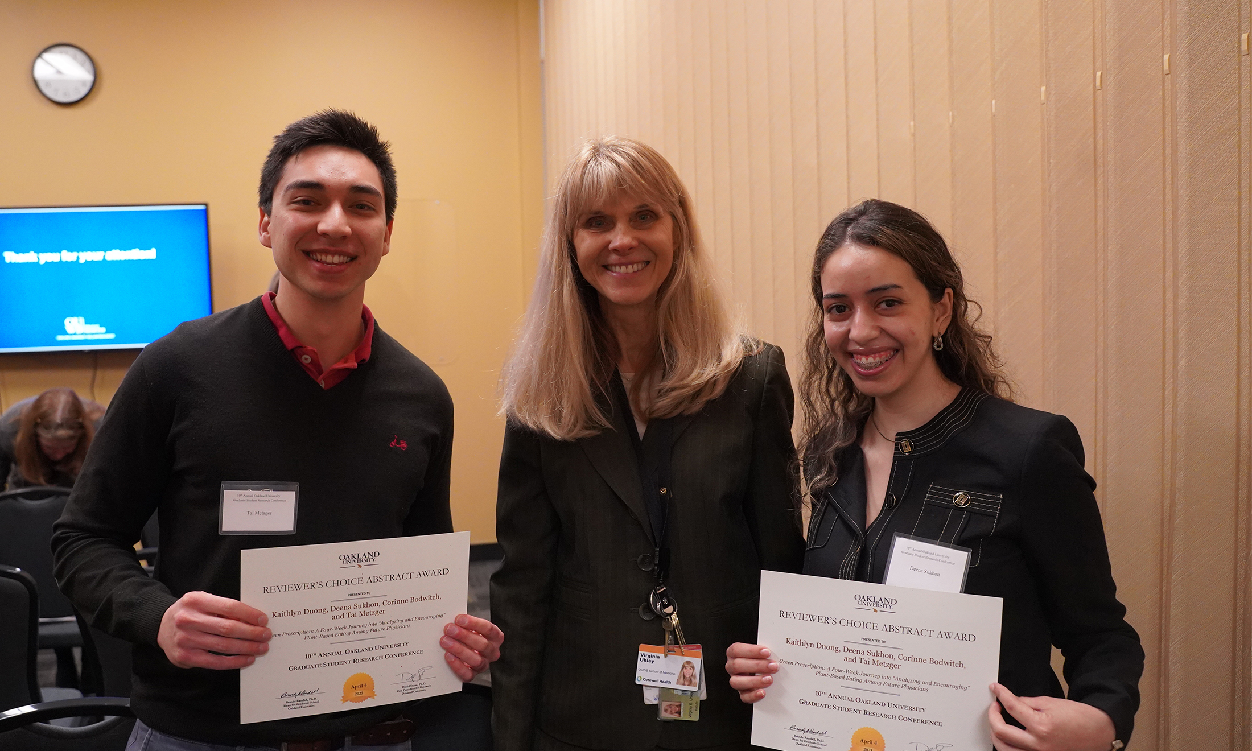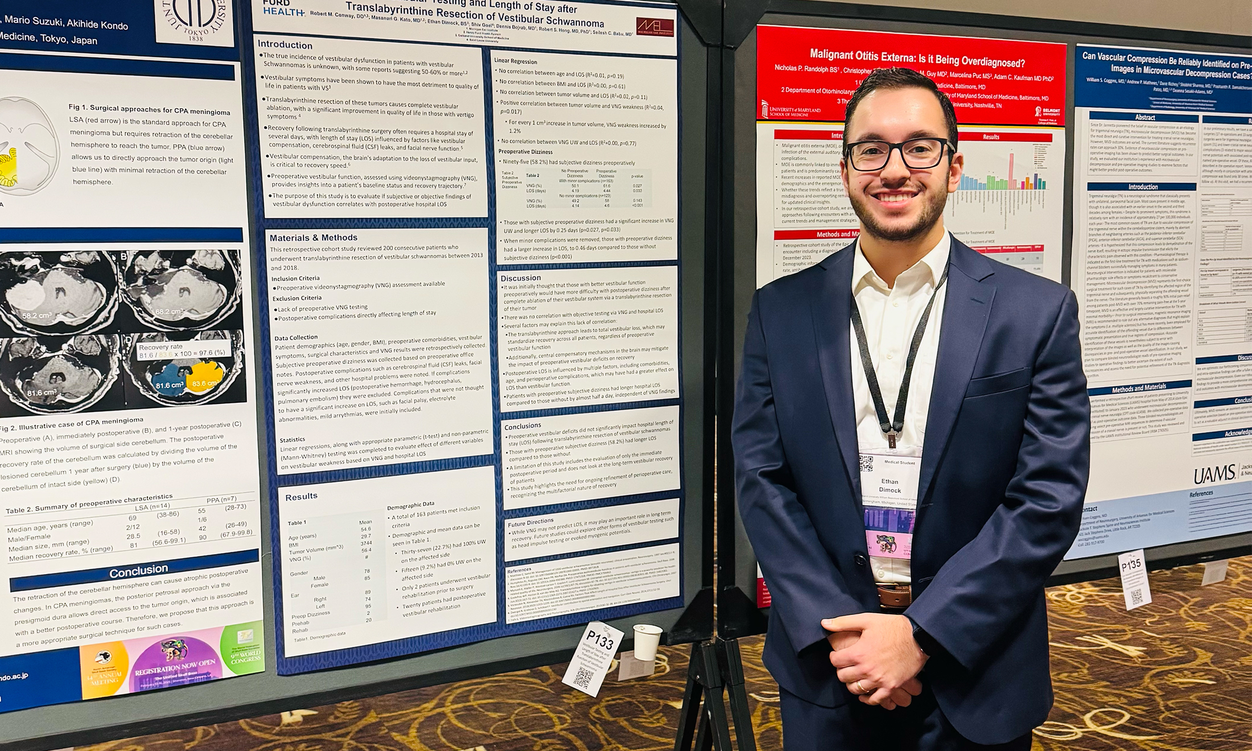Nailed It!
The new O’Dowd Hall – a spacious, functional, and welcoming space for OUWB
Two years after the Oakland University Board of Trustees approved the $9.7 million O’Dowd Hall renovation and addition project, the home to Oakland University William Beaumont School of Medicine, is ready for its close-up showcasing its grand “gateway” entrance.
Not only does this entryway provide more visibility for OUWB on campus, it is a functional space featuring seating for 75 at booths and tables equipped with charging stations. A nearby reception desk allows for improved service and security, and perhaps most noticeably, an immense open staircase provides direct access to the second floor.
“This project opens up O'Dowd Hall's east entrance to be more welcoming and easier to navigate,” said Jennifer Meyers, AIA, architect, Oakland University Facilities Management. “I was most excited to see the monumental staircase and the custom wood slats; those are fun design elements that help create a sense of identity for the space and for those who visit.”
Beyond the entryway lies the most important priority of the renovation – convenient study spaces. Here, small private rooms have either two desks or tables and chairs allowing for different size groups to gather, while a large booth nestled between the rooms invites students to take a break.
“We heard from OUWB students and found that the main thing they wanted was study spaces. So, our intention was to provide them with as many types of study places as we possibly could,” said Danielle Isengole, AIA, senior architect, Fishbeck.
In 2021, Oakland University retained the Fishbeck+SLAM team to perform an analysis of OUWB’s use of space in O’Dowd Hall, and to make recommendations to provide more small-group-based and independent study space to maintain compliance with its Liaison Committee on Medical Education (LCME) accreditation. (See timeline sidebar for more details.)
“I was especially encouraged by the project team’s commitment to listening to the medical student input and taking their ideas from paper to finished construction,” said Steve Collard, CMA, vice dean, Business and Administration, OUWB. “It instantly feels like home because they implemented it perfectly.”
Daylight, comfort, and study spaces
According to Isengole, the Fishbeck designers incorporated complimentary colors to the university’s color palette along with custom elements, such as the wooden slats.
Because O’Dowd Hall’s first floor is essentially a basement the challenge was to make it feel less like that by flooding it with daylight. The openness of the entryway and large
windows in the front study spaces accomplished some of the task. It also included reconfiguring the former Oakland University Registrar offices into classrooms with floor-to-ceiling glass walls.
Sixteen study cubbies run the length of the longest hallway, across from five of the 10 classrooms. For now, a temporary wall closes them off until the ground floor windows are installed as part of the O'Dowd plaza and patio upgrade. All of this means more sunlight to brighten the first floor.
“The promise of natural sunlight in this area will be worth the wait,” said Collard, who added: “We worked together to make good decisions for the long-term, we didn't cut corners or leave anything undone.”
One example of this: the hallway surfaces – ceiling, tile, fire alarm, new LED lights – around the perimeter of room 110 were replaced even though that was outside the construction perimeter.
To support the needs of the faculty, staff, and students who will be using these spaces, two prep stations, two unisex, handicap-accessible restrooms, and a wellness room were constructed.
“The wellness room has a footbath and sink. It’s a quiet place that can be used for prayers or to decompress,” said Isengole.
Teamwork makes the dream work
A weekly consort meeting about the 13,000 square-foot renovation and addition ensured that all teams – Oakland University, OUWB, Fishbeck, and Auch Construction – were in communication and on the same page.
“I enjoyed the great collaboration this project had between so many OU stakeholders, designers, and contractors,” said Meyers. “This project's success was possible because of this exceptional teamwork.”
Similarly, Collard expressed gratitude toward the Auch construction team for adjusting its workload whenever feasibly possible to protect the study environment for students.
“We always kept the focus on the needs of the medical students and the finished product represents that,” he said.
Reflecting on the two years, Isengole says the most rewarding part of the renovation is the transformation of the way the space feels. She hopes OUWB faculty members will find it to be an easy space to teach in, but at the heart of it all, it is the student experience that she hopes they nailed.
“I hope it provides the students with comfortable and motivating places to study,” she said. “We wanted an environment that would help them focus. We were trying to make student life easier.”
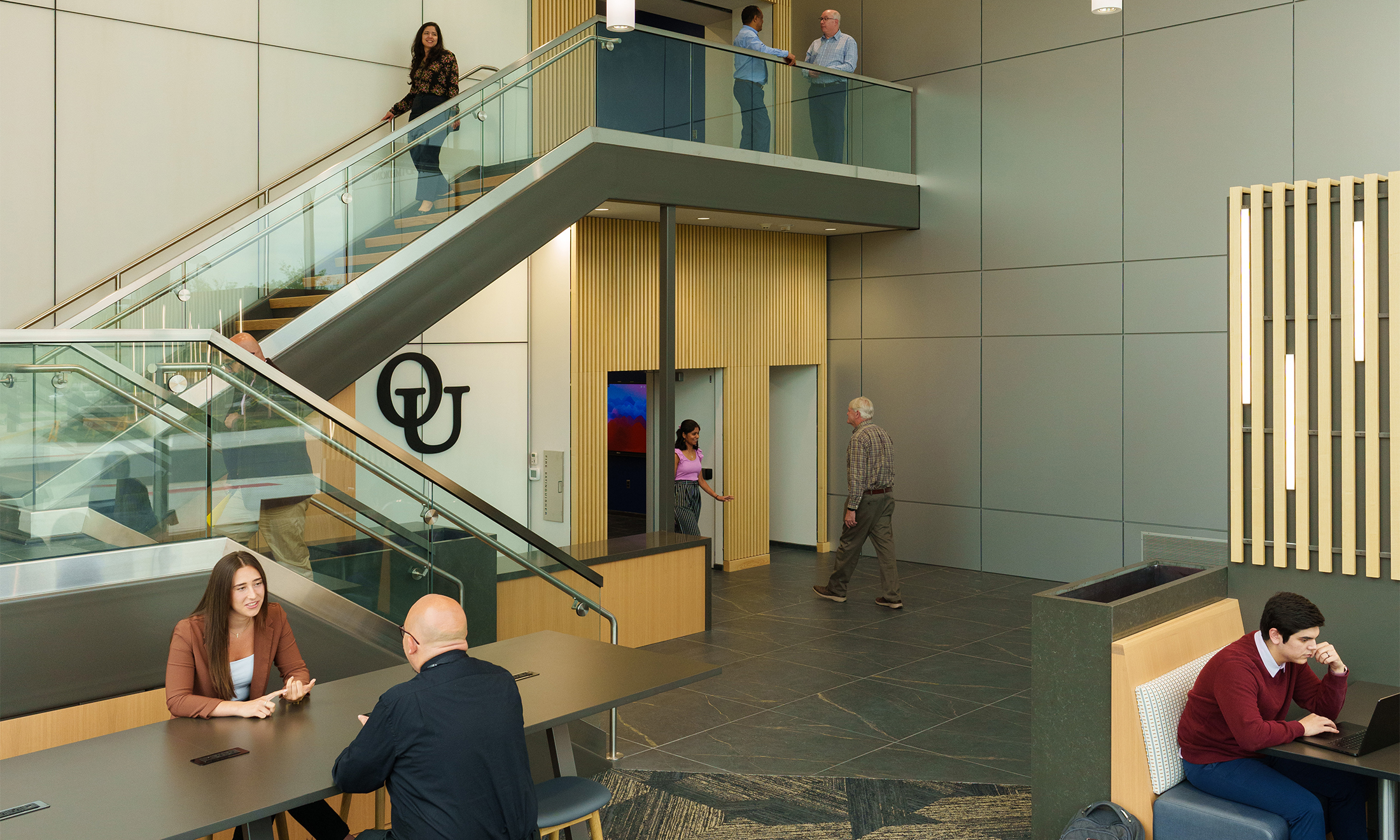
 August 07, 2024
August 07, 2024
 By Michele Jasukaitis
By Michele Jasukaitis