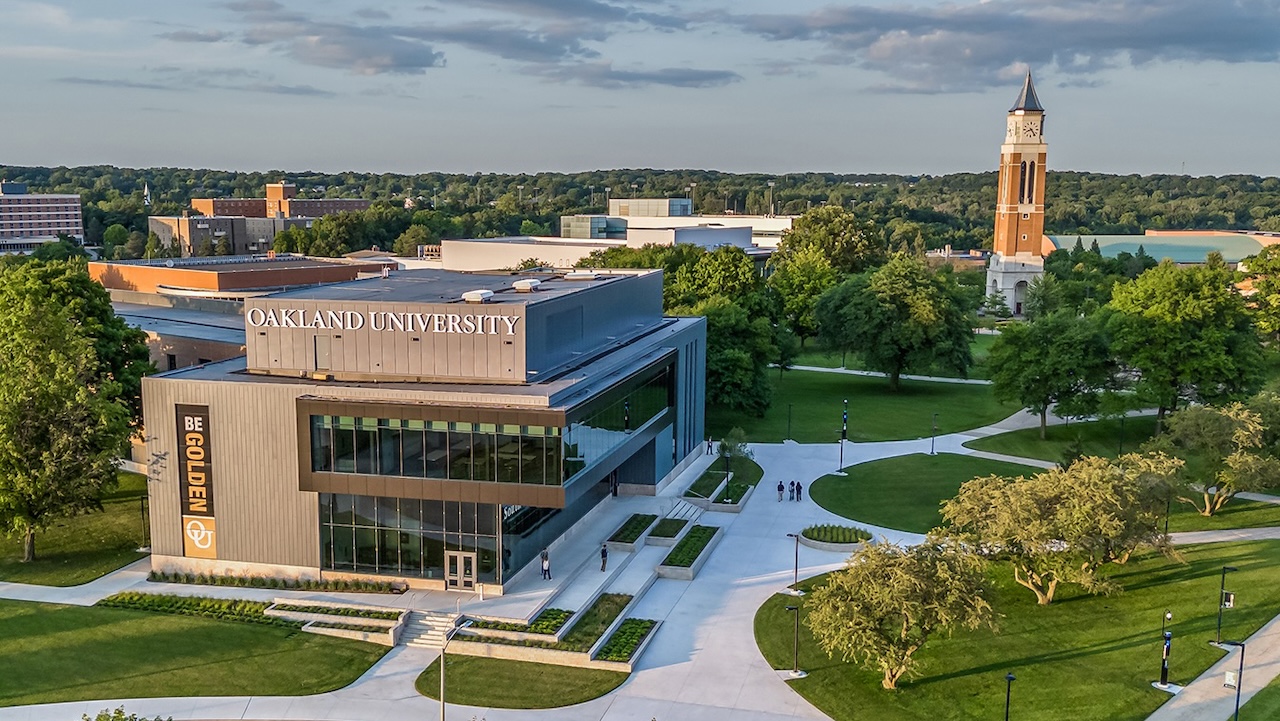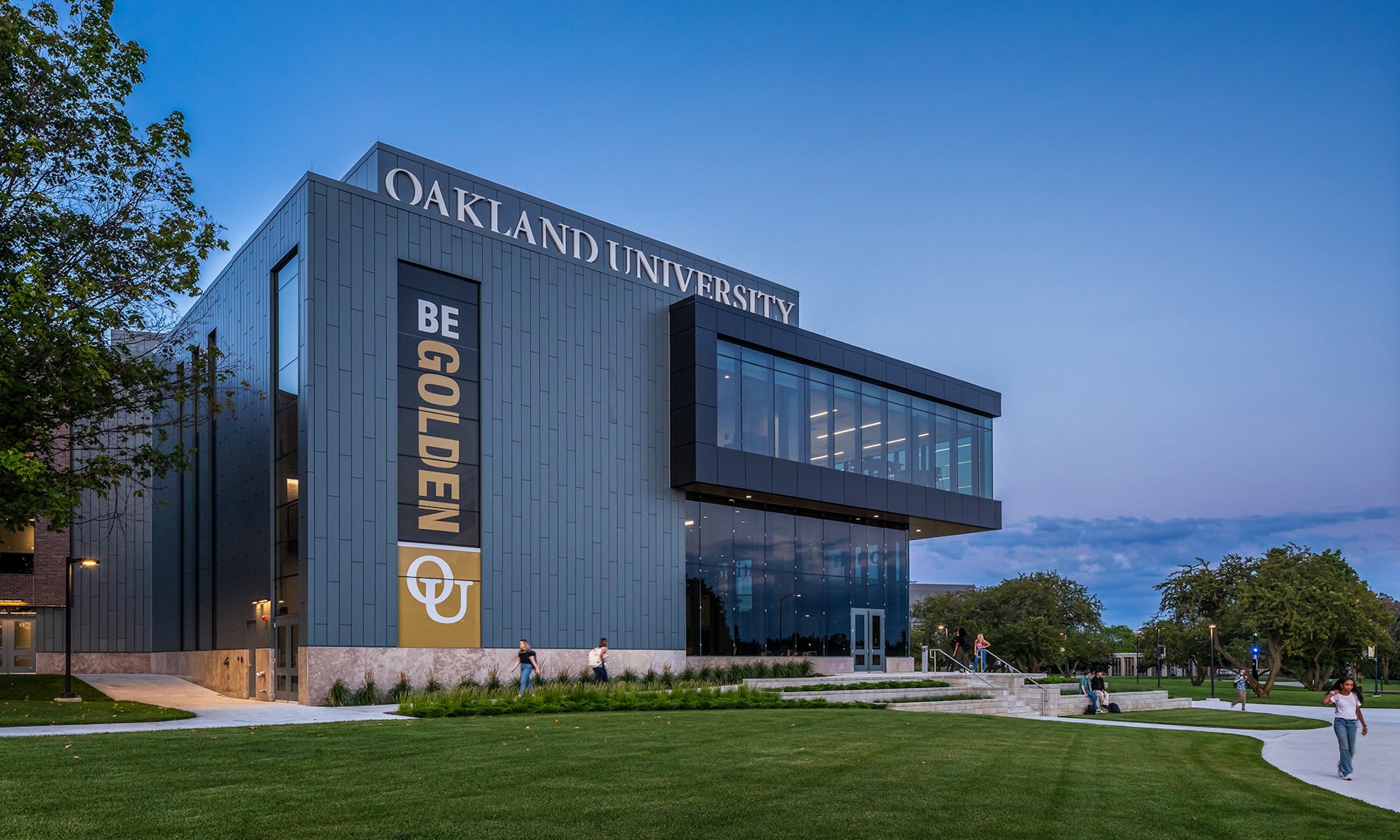What is old is new again: South Foundation Hall re-opens with fanfare and excitement
Oakland University’s original anchor classroom building begins new life with latest higher education and technology innovations

At a ribbon cutting ceremony on August 28, one of Oakland University’s original classroom buildings, South Foundation Hall, reopened for business after an extensive renovation and expansion project that spanned more than five years and $44.2 million from beginning to end.
The project was originally approved by the state legislature in late 2018, approved by Oakland University’s Board of Trustees in early 2019, broke ground in 2021 and construction began in 2022.
The completed project adds approximately 30,000 square feet to the original 50,640 square feet of space. And, with the addition of a new third floor level, there is a total of approximately 86,300 square feet of usable space. The construction process added 10 new classrooms to the previous 37 classrooms. It also showcases much needed technology upgrades and boasts new collaborative study spaces, while giving the building a fresh, new feel as home to many of the general education classes offered to OU students.
The architectural firm selected for the project was Stantec. Frank Rewold and Sons served as the construction management firm.
South Foundation Hall originally broke ground on May 9, 1958 and opened with a dedication on October 1, 1959. It has served as classroom space to almost every OU student during their studies since that time.
Both North and South Foundation Halls were named in tribute to the Michigan State University Oakland Foundation, an organization of 50 community members who played an active role in developing the university during its earliest years as a satellite of Michigan State University.
“The design of this building evokes a learning environment that transcends classrooms, and inspires students to make connections among ideas, possibilities and the trends that will shape the future,” said Dr. Ora Hirsch Pescovitz, Oakland University President. “The final result is truly a stunning and inspiring building, a work of art.”
South Foundation Hall Fast Facts:
- $40,000,000 total cost budgeted at outset
- $44,200,000 final cost to completion
- $30,000,000 came from State Capital Outlay
- $14,200,000 was financed through OU bonds
- 50,640-square-foot building renovation
- 30,000-square-foot building addition


 August 28, 2024
August 28, 2024







