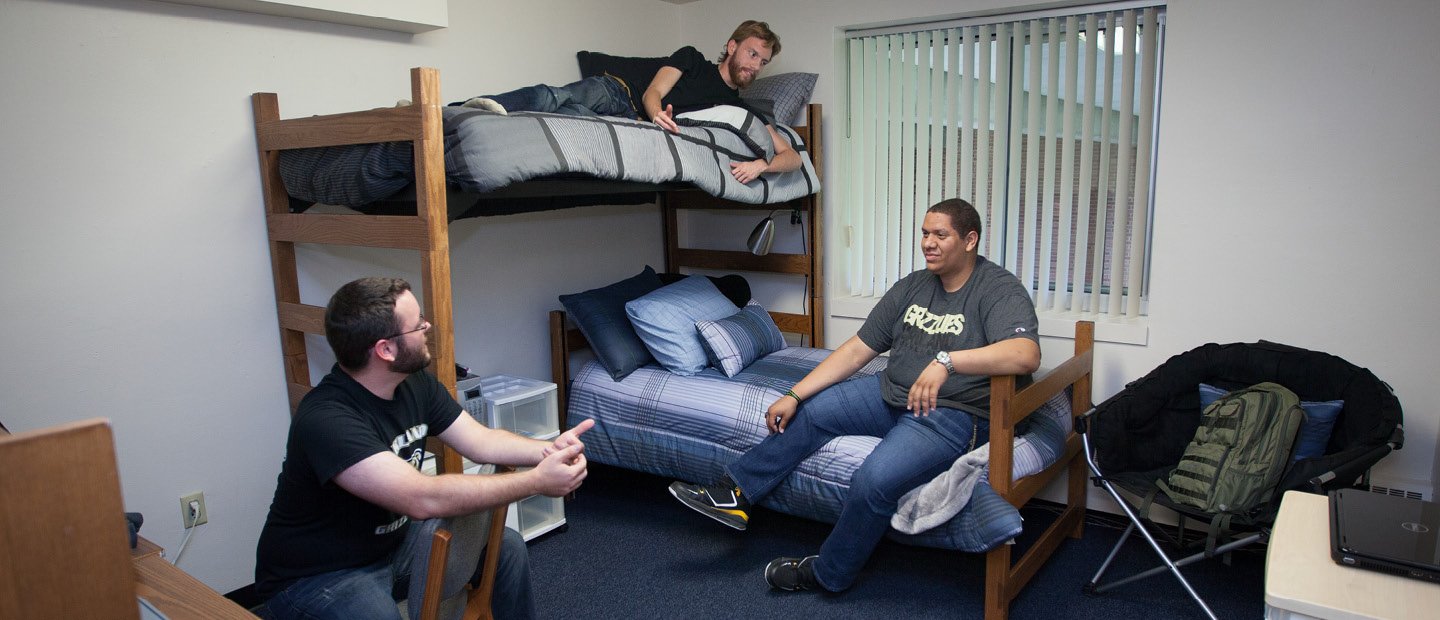
Residence Halls
Located in the heart of campus are Oakland University Housing's residence halls. Classrooms, labs, the Rec Center, food and Kresge Library are all within a 10-minute walk.
Each residence hall is a small community within itself. Events and activities are often planned together so you really get to know your neighbors — the ones you’ll celebrate milestones with and lean on during challenges.
Residence hall rooms include an extra-long twin bed and mattress (except for the upperclassman two-person, private-bedroom suites in Oak View Hall, which have full-sized beds); a dresser; a desk and chair; carpeting; shelves and closet space; lighting; a wastebasket; and window blinds.
Hamlin is a nine-story, twin-towered residence hall for first-year students that features:
- Suite-style living arrangements for four or five people sharing a private bathroom
- Loftable beds in each bedroom
- Study lounges on each floor
- Service desk staffed during the day
- Laundry facilities (six washers and dryers on the third floor of each tower)
- 636 student capacity
The main floor has a large lounge with a big screen TV, vending machines, computer lab and the University Housing office. Hamlin is also home to the Business, Engineering and Computer Sciences, and Health Sciences Special Interest Floors.
Room Specifications
The dimensions for each type of residence hall and apartment can be found here. Homemade lofts are not permitted.
The standard suite includes two bedrooms, one bathroom and a closet, and houses a total of four students (two in each bedroom).
The five-occupant suite includes three bedrooms with closets and a bathroom, and houses a total of five students (two in each larger bedroom, and one in the small bedroom).
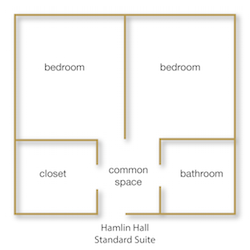
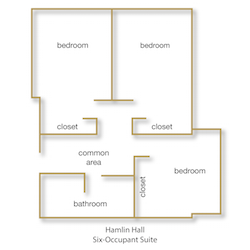
Explore Hamlin Hall in detail by taking a video tour or 360 degree tour of the room.
Vandenberg is a seven-story, twin-towered hall for non-first-year students* that features:
- Suite-style living arrangements for four people sharing a private bathroom
- Single rooms with a private bedroom and attached semi-private bathroom
- Lounge and study areas on each floor
- Service desk staffed during the day
- Laundry facilities (six washers and dryers on the first floor of each tower)
- Vandenberg houses the Vandenberg Dining Hall, which offers cafeteria-style, all-you-care-to-eat menu options for breakfast, lunch, and dinner.
- 500 student capacity
*Please note that Vandenberg may be utilized as an overflow housing location for first-year students, if needed.
Room Specifications
View the room dimensions for each type of residence hall and apartment for help planning what to bring. The furniture provided in the rooms can be lofted in multiple configurations with no additional materials from you. Homemade lofts are not permitted.
Double occupancy rooms
The standard floor plan includes two bedrooms, one bathroom and two closets.
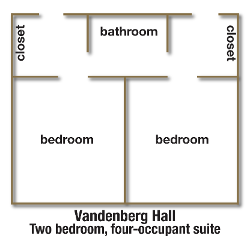
The corner suite floor plan includes two bedrooms, one bathroom, and three closets.
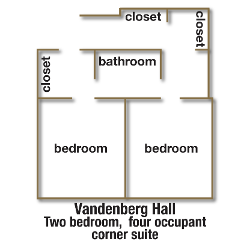
Single occupancy room
The single room floor plan includes one bedroom, one bathroom that is shared with the student occupying the single room on the other side of the suite, and one closet.
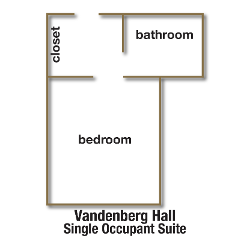
Explore Vandenberg Hall in detail by taking a video tour or 360 degree tour.
Oak View is a six-story hall dedicated entirely to first-year and non-first year Honors College students. This academically-focused building offers a special way of life for its residents, integrating arts, sciences and scholarly research into daily life. The building features:
- Double occupancy room and suite-style living arrangements for two people sharing a private bathroom
- In-room kitchenettes with microwaves and refrigerators
- An expansive lounge and study area on the main floor with computer access and a printing station
- Additional study and sky-box lounges on upper floors
- Community kitchens
- Laundry facilities throughout the building
- Tilly's cafe and convenience store
- 490 student capacity
Admittance to the Honors College does not guarantee placement in Oak View Hall. Space is limited to building capacity, and is filled on a first-come, first-served basis.
Room Specifications
Oak View Hall houses two types of suites, the double occupancy room and the two-person, private-bedroom suite. First-year students are assigned to double occupancy rooms, while non-first-year students are assigned to two-person, private-bedroom suites.
The dimensions for each type of residence hall and apartment can be found here. Homemade lofts are not permitted.
The basic floor plan for double occupancy rooms includes a living area with space for two beds plus two closets, one bathroom and a kitchenette.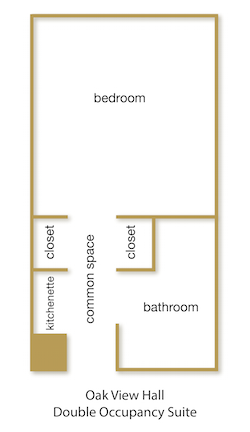
The basic floor plan for two-person, private-bedroom suites includes two bedrooms, two closets, one bathroom, and a common space that includes a kitchenette. Beds in these suites are full-sized, and lofts are not permitted.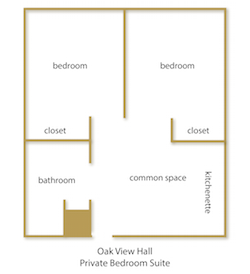
Explore Oak View Hall in detail by taking a video tour or 360 degree tour.
Hillcrest Hall is a seven-story residence hall for non-first-year students* that features:
- Suite-style living arrangements for four people who share a private bathroom
- In-room kitchenettes with microwaves and refrigerators
- 100-seat micro-restaurant and convenience store
- Expansive main lounge with computer access and printing stations
- Additional study lounges on upper floors
- Community kitchens
- Laundry facilities throughout the building
- Hillcrest Hall houses the Hillcrest Dining Hall, which offers mobile dining for residents, faculty and staff.
- 740-student capacity
*Please note: Non-first-year students participating in our Living Learning Communities will be assigned to Hillcrest Hall.
Room SpecificationsThe dimensions for each type of residence hall and apartment can be found here. Homemade lofts are not permitted.
The basic floor plan includes four suite-style bedrooms with four closets, one bathroom, one shower area, and a common space that includes a kitchenette.
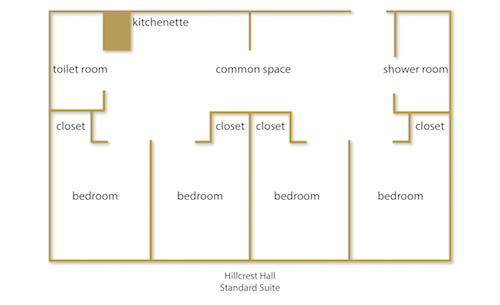
Explore Hillcrest Hall in detail by taking a video tour or 360 degree tour.
University Housing
550 Meadow Brook Road
Rochester, MI 48309-4452
(location map)
(248) 370-3570
[email protected]


